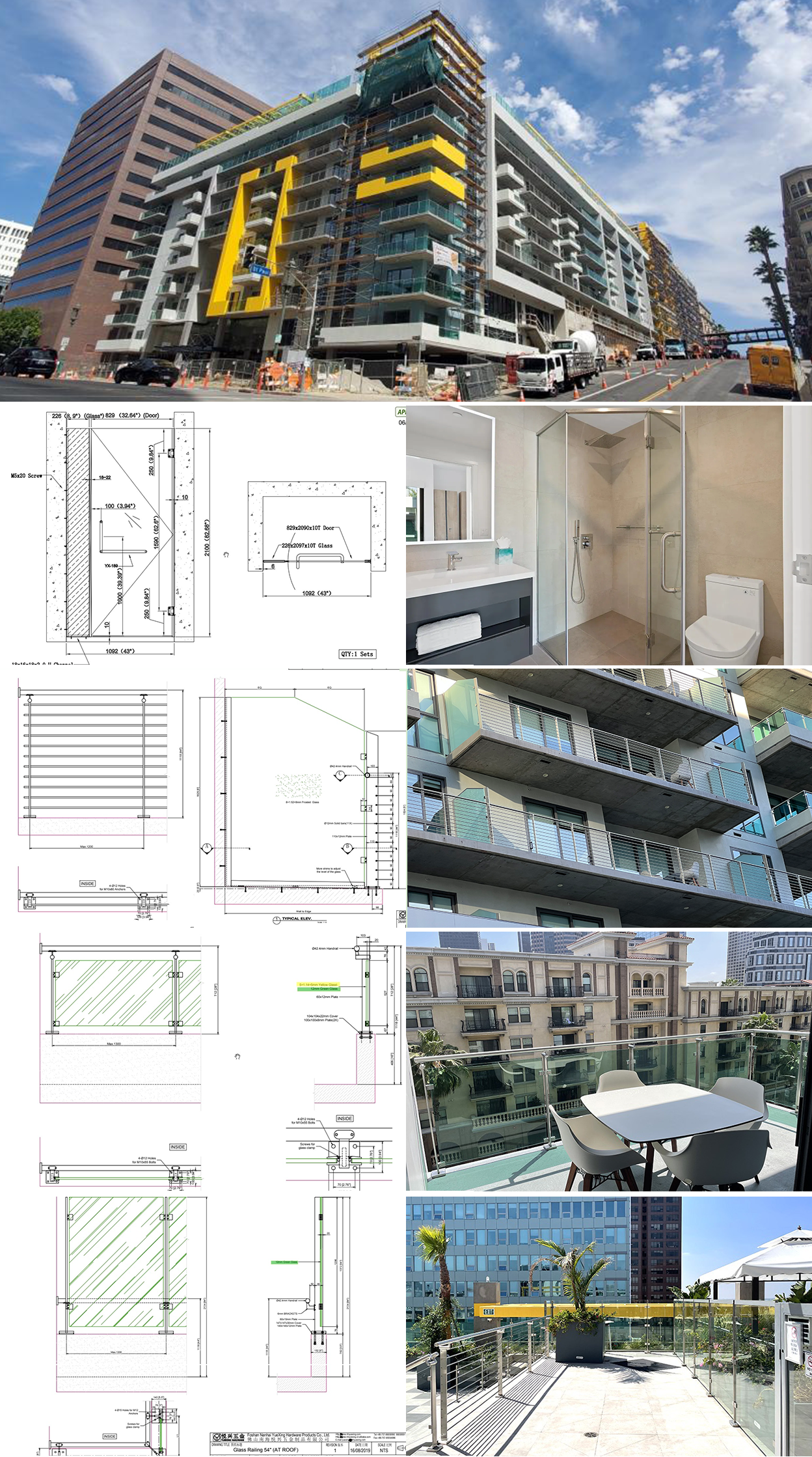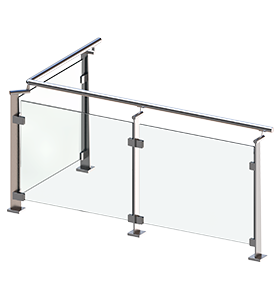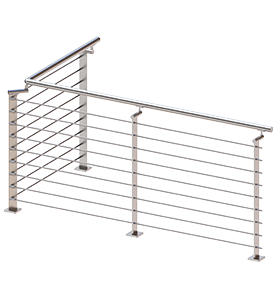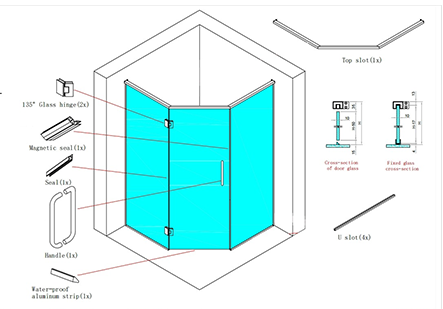TENTEN Downtown
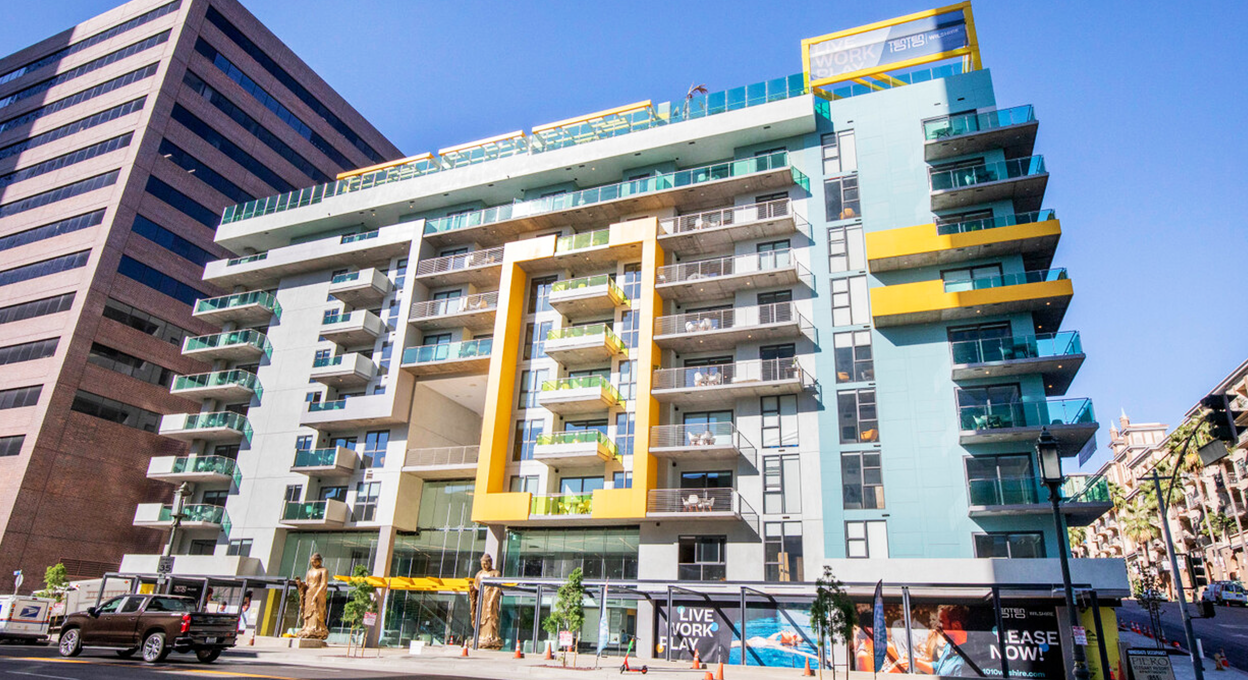
OVERVIEW
 Area
Area
America · TENTEN Downtown
 Timeline
Timeline
The project was completed by 2019.
 Overview
Overview
TENTEN Downtown is an expansion of the TenTen Wilshire project by Amidi Group in Los Angeles’ Westlake neighborhood. The nine-story building includes 376 live/work units, ~5,000 sq ft of ground-floor retail, and over 800-space underground parking. Designed with modern amenities such as a fitness center, theater room, and rooftop leisure deck, it provides a high-quality urban living environment.
 Capable
Capable
The project incorporates Flat Bar Balustrade Glass Railing System, ensuring robust safety for balconies and common areas while maintaining sleek transparency that enhances the building’s modern aesthetics.
Multiline Railing is widely used in both interior and exterior spaces, offering reliable protection while efficiently organizing circulation areas with a stylish touch.
Wind Screen systems are applied to rooftop and outdoor zones, shielding against strong winds and noise, creating a pleasant and enjoyable environment for residents.
Balcony Glass Partitions provide residents with privacy while preserving natural light and open views.
Swing Shower Room systems enhance the bathrooms with minimalist glass structures and smooth functionality, elevating everyday living comfort.
Featured Products
Flat Bar Balustrade Glass Railing System | The Flat Bar Balustrade Glass Railing System is a modern railing solution designed to combine safety, transparency, and architectural elegance. Featuring a robust flat bar structure paired with clear tempered glass panels, this system delivers both reliable protection and a sleek, minimalist aesthetic. Its clean lines and unobtrusive design maximize natural light and preserve panoramic views, making it an ideal choice for luxury residential buildings, commercial spaces, and hospitality projects. |
|---|---|
Multiline Railing Railing System | The Flat Bar Balustrade Glass Railing System is a modern railing solution designed to combine safety, transparency, and architectural elegance. Featuring a robust flat bar structure paired with clear tempered glass panels, this system delivers both reliable protection and a sleek, minimalist aesthetic. Its clean lines and unobtrusive design maximize natural light and preserve panoramic views, making it an ideal choice for luxury residential buildings, commercial spaces, and hospitality projects. The Balcony Glass Partition is designed to balance privacy and openness. Its frosted or clear glass panels provide residents with personal space while allowing natural light to flow through. Widely applied in residential and commercial balconies, it delivers both privacy protection and architectural elegance. |
SWING SHOWER ROOM | The Swing Shower Room system features sleek glass panels and smooth door mechanisms, creating a premium bathing experience. With customizable sizes and finishes, it adapts to different bathroom layouts while enhancing comfort and aesthetics. Its modern design transforms the bathroom into a refined and relaxing space. |
